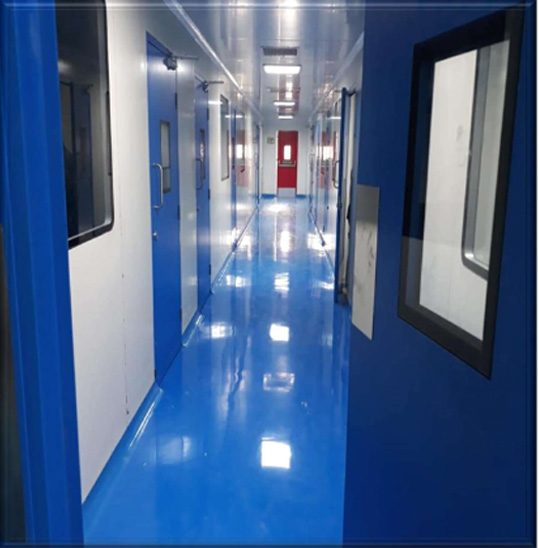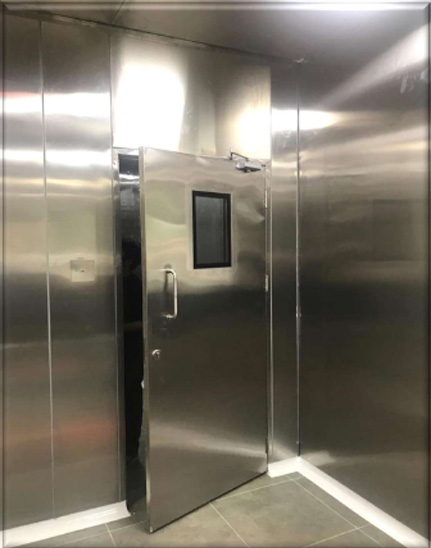
Modular Cleanroom Work
- We are one of the prominent manufacturer of cleanroom partition and ceiling that is used to divide working areas in cleanroom facility, although its versatility allows it to be used in more than just cleanroom application as per client requirement.
- The partition system can be used from ISO 5 which includes Hospital and Pharmaceuticals facility also Aerospace to ISO – 3 used mainly for micro area.
- This panel is designed to host preparation for electrical conduits, risers, AHU grills, terminal boxes, light fittings, cleanroom door ands and vision panels.
- Pre-painted GI modular solid partitioning walls are fabricated by way of nominal 2 x 0.6 mm pre-coated GI sheet. These sheets are bonded with an infill of PUF and Rockwool, forming a rigid 50/80/100 mm thick panel to modular with of 1200 mm and 2400 mm, 2700 & 3000 mm in height.
- All the cut-outs for walls and ceiling made at site. Only the door over panels and the panels for view panels area will be provided as per the layout requirements. Pre-painted GI modular walls and ceiling are suitable for maintaining clean rooms for various industries like Pharmaceuticals, Electronics, Food, Healthcare, Packaging, Cosmetics, etc.
Specifications:
| Standard size : | 1200 x 2400 mm, 1200 x 2700 mm & 1200 x 3000 mm |
| Partition Thickness : | 50 / 80 / 100 / 150 mm |
| Sheet Thickness : | 0.6 / 0.8 / 1.0 mm |
| Outer Frame : | 0.8 / 1.0 mm |
| Sheet Type : | Precoated / Powder Coated / SS 304 |
| Al. Profile Thickness : | 3mm (As per wall panel design) |
| Type : | Non – Progressive |
| Infill : | PUF 40±2 kg/m3 / Rockwool 96 kg / m3 |
| Connector : | Locking Type (Connector) |

- Fastened to extruded aluminum profiles (Floor track & Connecting section)
- Factory made and site made view panels, cutout as per design
- In-built PVC conduits for power socket
- In-built return air riser